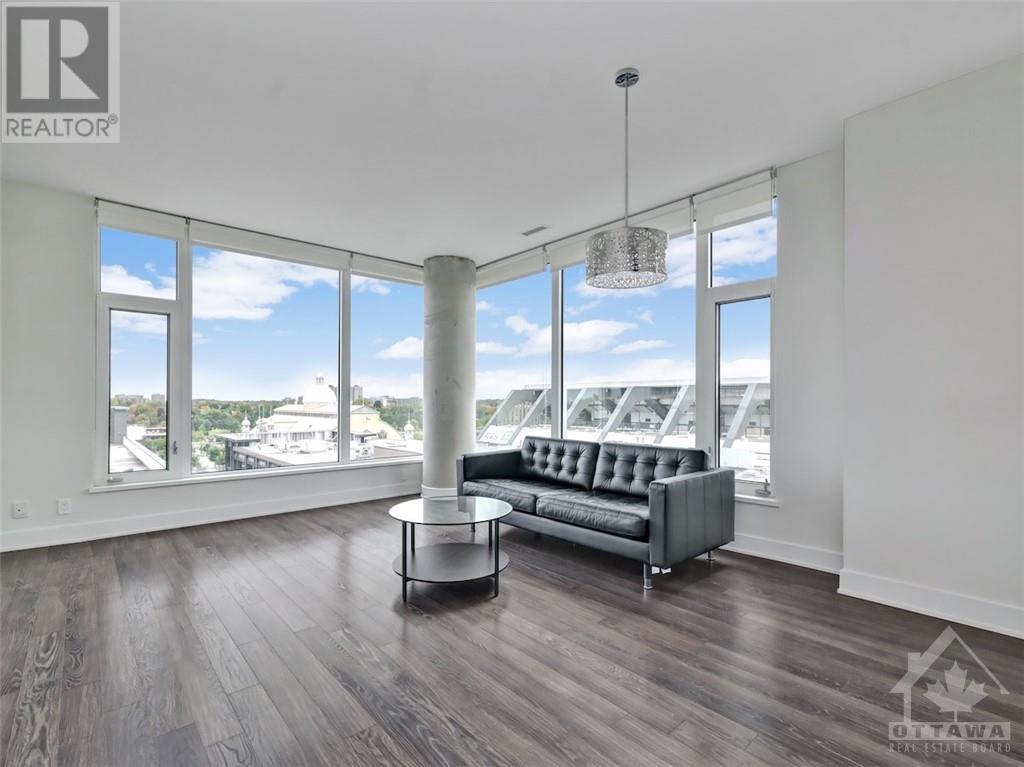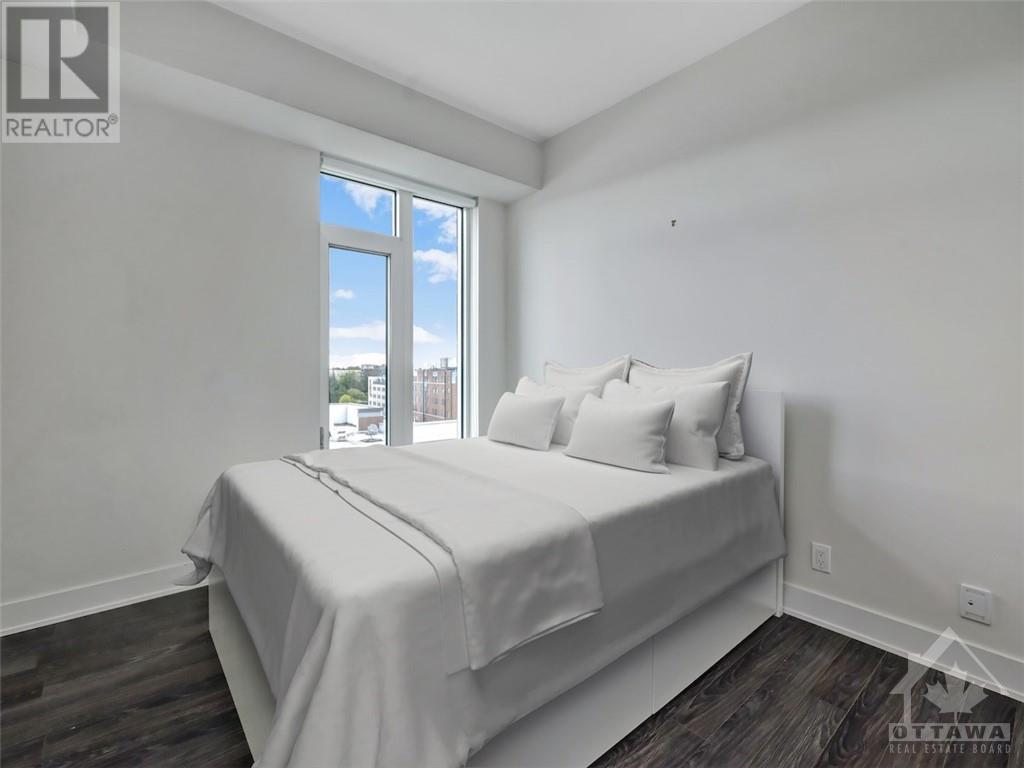| Bathroom Total | 2 |
| Bedrooms Total | 2 |
| Half Bathrooms Total | 0 |
| Year Built | 2014 |
| Cooling Type | Central air conditioning |
| Flooring Type | Hardwood, Tile |
| Heating Type | Forced air |
| Heating Fuel | Natural gas |
| Stories Total | 1 |
| Living room/Dining room | Main level | 14'3" x 14'4" |
| Kitchen | Main level | 11'3" x 13'5" |
| Primary Bedroom | Main level | 14'6" x 10'9" |
| 3pc Ensuite bath | Main level | 5'4" x 10'9" |
| Other | Main level | Measurements not available |
| Bedroom | Main level | 9'1" x 9'5" |
| 4pc Bathroom | Main level | 4'11" x 7'7" |
| Den | Main level | 5'9" x 6'5" |
| Laundry room | Main level | Measurements not available |
Monica flores
SALES REPRESENTATIVE
Direct: 613-725-4121
Royal LePage Team Realty
1723 Carling Ave,
Ottawa, ON K2A 1C8
The trade marks displayed on this site, including CREA®, MLS®, Multiple Listing Service®, and the associated logos and design marks are owned by the Canadian Real Estate Association. REALTOR® is a trade mark of REALTOR® Canada Inc., a corporation owned by Canadian Real Estate Association and the National Association of REALTORS®. Other trade marks may be owned by real estate boards and other third parties. Nothing contained on this site gives any user the right or license to use any trade mark displayed on this site without the express permission of the owner.
powered by webkits
































